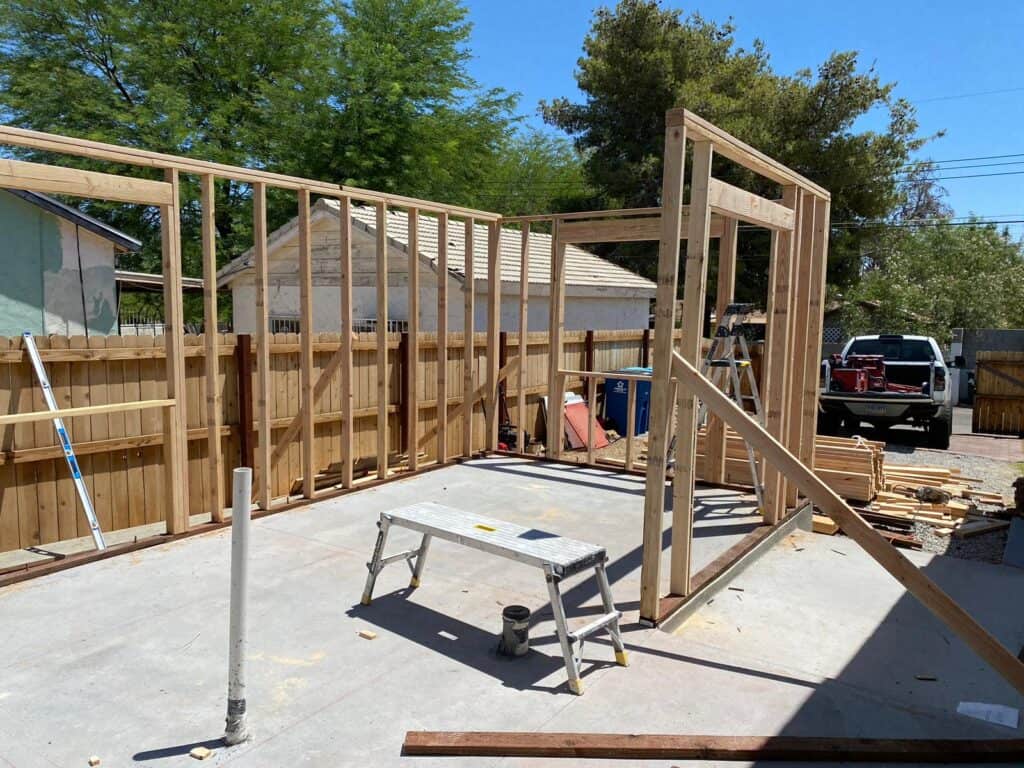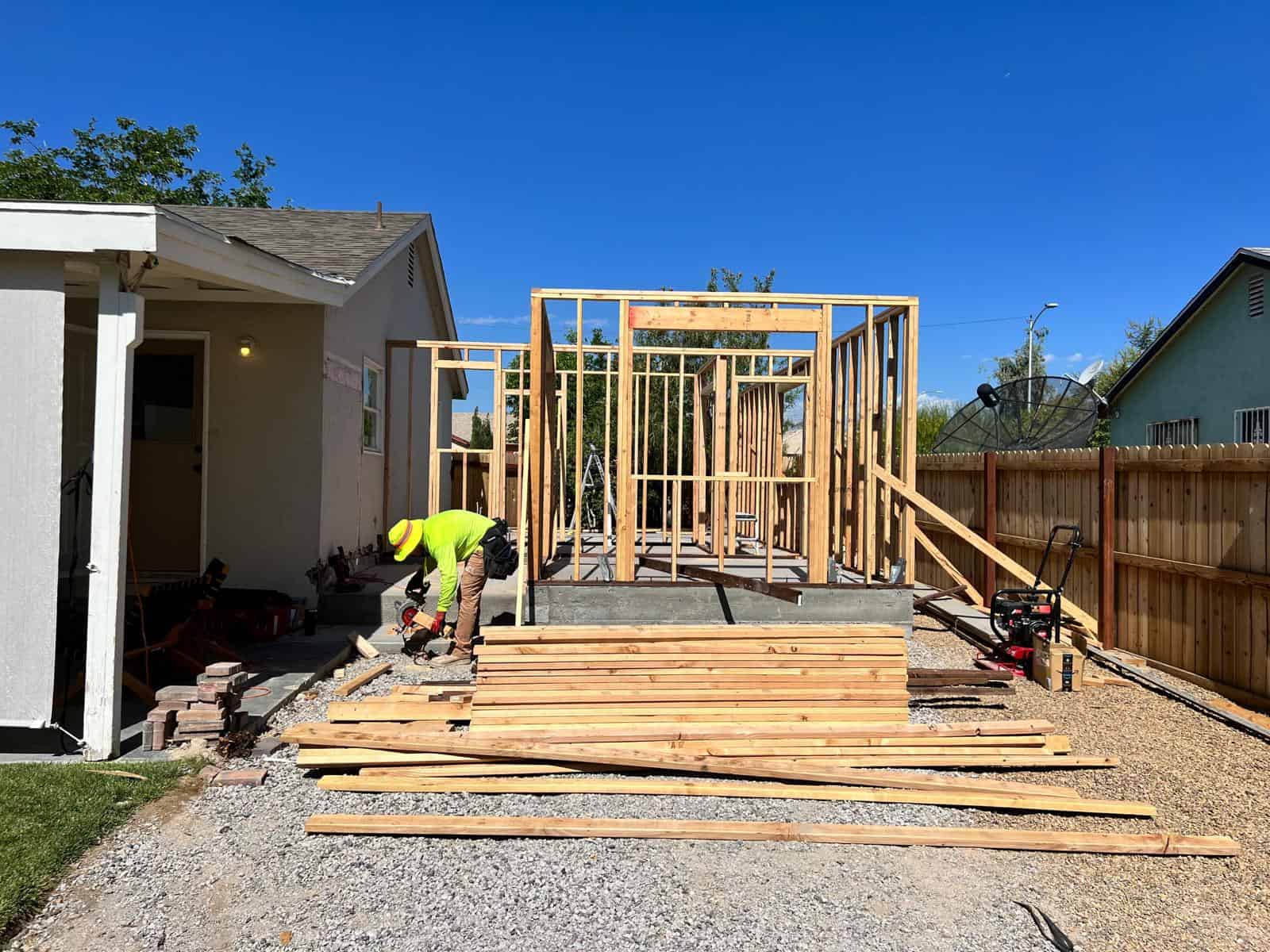Introduction
In the ever-evolving world of home design and building, one trend stands out prominently – home additions. Homeowners are constantly seeking innovative solutions to elevate their living spaces, and loft conversions are taking center stage in this quest. When considering additions, the spotlight falls on various options such as casita buildings, guest house additions, ADU (Accessory Dwelling Unit) expansions, loft and den transformations, garage makeovers, and sunroom and patio enclosures. However, in this comprehensive guide, we will delve into the intricacies of loft conversions, exploring the benefits, process, considerations, and potential challenges associated with this increasingly popular home improvement endeavor.
Understanding Loft Conversion
Loft conversion involves transforming an underutilized attic space into a functional living area, typically a bedroom, office, or recreational room. This process not only maximizes the available space within a home but also adds significant value and versatility to the property. Whether you’re seeking additional bedrooms to accommodate a growing family or craving a private sanctuary to work or unwind, a loft conversion offers endless possibilities.
Benefits of Loft Conversion
- Increased Living Space: Loft conversion provides a practical solution for expanding your living space without the need for costly and time-consuming extensions or renovations.
- Enhanced Property Value: Adding square footage and functionality to your home through a loft conversion can significantly increase its market value, offering a lucrative return on investment.
- Cost-Effective: Compared to other home additions or remodeling projects, loft conversion often proves to be a more cost-effective option, as it utilizes existing space and structures.
- Customization: From design aesthetics to layout configurations, loft conversions offer unparalleled customization options, allowing homeowners to tailor the space according to their specific needs and preferences.
- Natural Light: Attic spaces can be transformed into bright and airy rooms with the addition of skylights, dormer windows, or strategically placed openings, maximizing natural light and creating a welcoming atmosphere.

The Loft Conversion Process
Initial Assessment and Planning
The first step in any loft conversion project involves a thorough assessment of the attic space to determine its suitability for conversion. Factors such as ceiling height, roof structure, access points, and existing utilities must be evaluated to ensure feasibility. Once deemed suitable, careful planning is essential to establish the layout, design, and budget for the project.
Structural Considerations
Structural modifications may be required to accommodate the new living space. This often involves reinforcing floor joists, adjusting roof trusses, and ensuring adequate support for the additional load. Consulting with a structural engineer or architect is crucial during this phase to ensure compliance with building regulations and safety standards.
Design and Permissions
Once the structural aspects are addressed, attention can turn to the design and aesthetics of the loft conversion. Working closely with an experienced architect or designer, homeowners can bring their vision to life while adhering to local planning regulations and obtaining necessary permits or approvals.
Construction Phase
With plans finalized and permissions obtained, the construction phase can commence. Experienced contractors or builders will undertake the necessary demolition, insulation, electrical and plumbing work, and interior finishes to transform the attic into a habitable space. Regular inspections and quality checks are essential throughout the construction process to maintain standards and address any unforeseen challenges.
Potential Challenges and Considerations
While loft conversion offers numerous benefits, it’s essential to be aware of potential challenges and considerations associated with the process. These may include:
- Planning Restrictions: Local planning regulations and building codes may impose limitations on the size, height, and design of loft conversions, requiring careful consideration and compliance.
- Cost Overruns: Unexpected expenses or unforeseen complications during construction can lead to cost overruns, emphasizing the importance of thorough planning and contingency budgeting.
- Disruption: Depending on the scope of the project, loft conversion can disrupt daily life, particularly if access to other areas of the home is restricted during construction.
- Insurance and Warranty: Homeowners should review their insurance coverage and warranties to ensure adequate protection during and after the loft conversion process, including coverage for structural changes and potential liabilities.
Conclusion
Loft conversion presents a compelling opportunity for homeowners to maximize space, add value, and enhance the functionality of their properties. By understanding the benefits, processes, and potential challenges associated with loft conversion, homeowners can embark on this transformative journey with confidence. With careful planning, expert guidance, and attention to detail, a loft conversion can turn an underutilized attic space into a stylish and functional living area that complements modern lifestyles and adds enduring value to the home.





