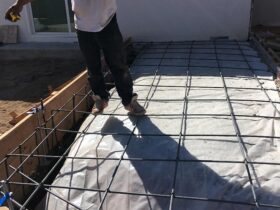Introduction:
Welcome to the comprehensive guide to ground up construction brought to you by Snow Construction. Whether you’re a budding developer or an experienced investor, understanding the nuances of ground-up construction is vital for success in the industry. In this article, we’ll delve deep into the process, covering everything from initial planning stages to the final coat of paint. Let’s embark on this journey together and unlock the secrets to successful ground-up construction projects.
Understanding Ground-Up Construction:
Ground up construction refers to the process of building a structure from scratch, starting with a vacant plot of land. Unlike renovations or additions, which involve modifying existing buildings, ground-up construction involves erecting an entirely new edifice. This process offers unparalleled creative freedom but also presents unique challenges and considerations.
The Ground-Up Construction Process:
- Planning and Design: The journey begins with a vision. Developers collaborate with architects and engineers to conceptualize the project, considering factors such as site layout, building materials, and architectural style. Comprehensive planning lays the foundation for a successful project, ensuring that every aspect is meticulously thought out.
- Permitting and Approvals: Before breaking ground, it’s crucial to navigate the complex landscape of permits and approvals. Local regulations dictate what can be built where, and obtaining the necessary permits can be a time-consuming process. Working with experienced professionals can streamline this stage and prevent costly delays down the line.
- Site Preparation: With permits in hand, it’s time to prepare the site for construction. This involves clearing the land, grading the terrain, and installing utilities such as water, electricity, and sewage systems. Proper site preparation sets the stage for smooth construction operations and ensures the structural integrity of the building.
- Foundation and Framing: The foundation is the backbone of any building, providing stability and support. Depending on the soil conditions and building design, various foundation types may be employed, including slab-on-grade, crawl space, or basement foundations. Once the foundation is in place, framing begins, shaping the skeleton of the structure.
- Construction and Finishing: With the skeleton erected, the building begins to take shape. Walls are insulated, roofs are installed, and interior spaces are divided. Plumbing, electrical, and HVAC systems are roughed in, ready for fixtures and finishes to be applied. Attention to detail is paramount during this phase, as even minor flaws can have significant repercussions later on.
- Quality Assurance and Inspection: Throughout the construction process, rigorous quality assurance measures are implemented to ensure that the highest standards are met. Inspections are conducted at various stages to verify compliance with building codes and regulations, providing peace of mind for developers and future occupants alike.
- Completion and Handover: Finally, the moment arrives to unveil the finished product. The building is meticulously inspected, and any remaining punch list items are addressed. Once everything is deemed satisfactory, the keys are handed over to the client, marking the culmination of months or even years of hard work and dedication.
FAQs:
What are the advantages of ground-up construction over renovations?
- Ground up construction offers unparalleled creative freedom, allowing developers to design a custom-tailored building from scratch. Additionally, new construction typically requires less maintenance and offers modern amenities and energy-efficient features.
How long does ground-up construction typically take?
- The timeline for ground-up construction can vary depending on factors such as project size, complexity, and weather conditions. On average, a medium-sized commercial building may take anywhere from 12 to 18 months to complete.
What role do architects and engineers play in ground-up construction?
- Architects are responsible for designing the overall look and functionality of the building, while engineers ensure that the structure is sound and complies with building codes and regulations. Their expertise is essential in bringing the developer’s vision to life.
How can I ensure that my ground-up construction project stays within budget?
- Effective budgeting and cost management are essential for keeping ground-up construction projects on track. Working with experienced contractors, conducting thorough feasibility studies, and incorporating contingency plans can help mitigate cost overruns.
What are some common challenges associated with ground-up construction?
- Common challenges include navigating zoning regulations, securing financing, managing subcontractors, and dealing with unexpected delays or setbacks. However, with careful planning and proactive management, these challenges can be overcome.
Conclusion:
Ground up construction is a multifaceted endeavor that requires careful planning, precise execution, and unwavering dedication. By understanding the intricacies of the process and leveraging the expertise of experienced professionals, developers can turn their vision into reality. Whether embarking on a small-scale residential project or a large-scale commercial development, Snow Construction is here to provide unparalleled support every step of the way. Let’s build something extraordinary together.







